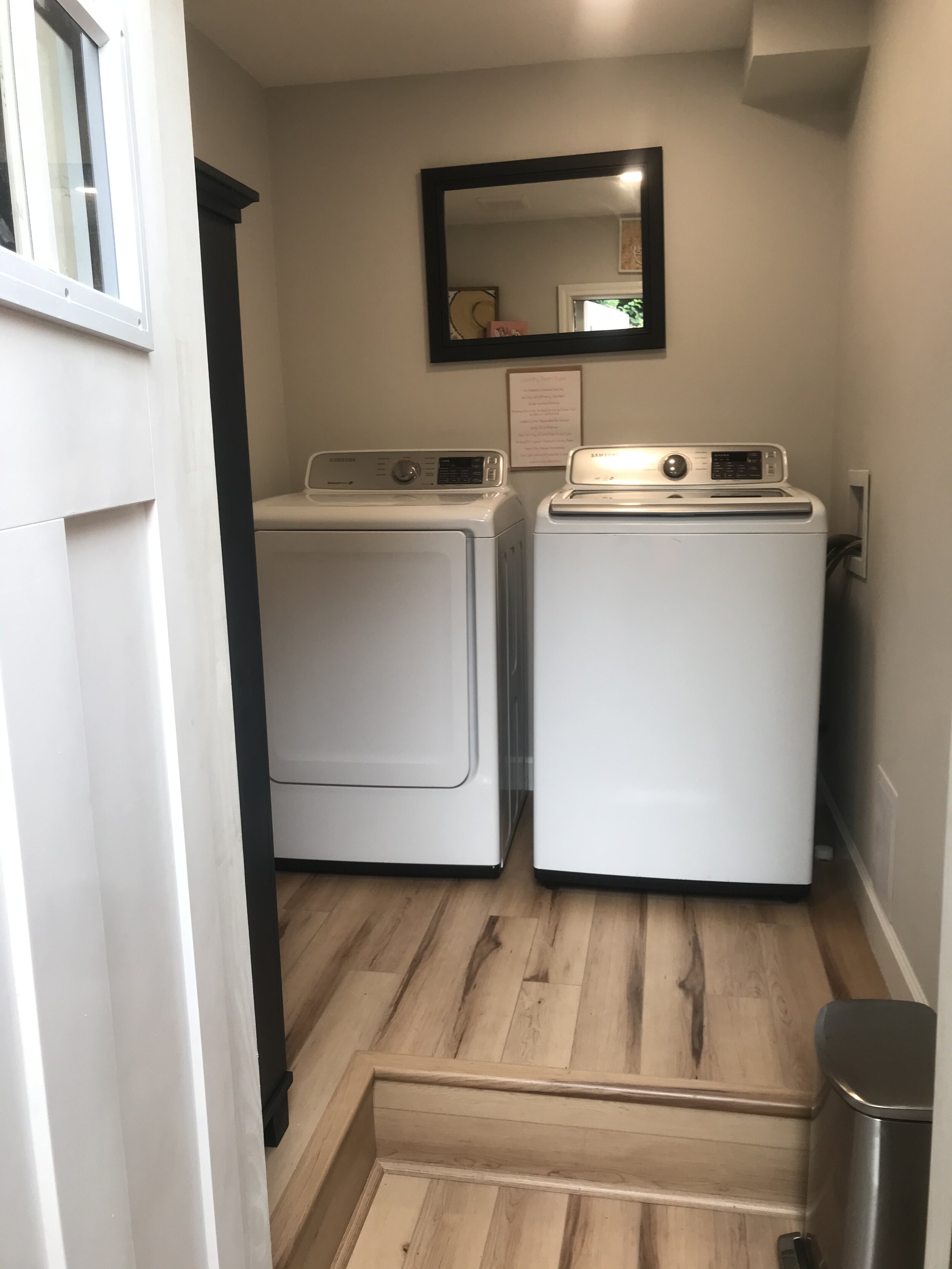Laundry Room Build
Project Description: This Homeowner needed to build a small (5' x 7') fully enclosed Laundry Room in her garage for use by the tenant who lived above. The project required building a raised platform for the floor, installing an exterior door for secure access, running electrical for the washer, dryer, new lights, vent fan, and outlets. Unable to find a contractor willing to do quality work at a reasonable price, the satisfied customer turned to NSWWTX for help.
Before Construction
After the raised floor was removed, plumbers came in to relocate the hot water heater out of the room space to create a spot for a new door.
After the plumbers
Hot water heater relocated, new plumbing lines and wahing machine hook up installed.
Construction Begins
Replacing the old raised floor. Floor joists and a duct run for the dryer exhaust.
Floor Decking
Floor Decking was securely installed with construction adhesive and deck screws.
Exterior Door and Framing
Rough opening cut in exterior wall and the exterior access door was added.
The two stud walls installed to close out the space
Drywall and Electrical
Power outlets, recessed LED ceiling lights, exhaust fan, and light switches installed. Drywall complete.
FINISHED!
Once the drywall was mudded and the room painted, the floor was finished of with Hickory laminate, bull nose, shoe molding, and baseboard.
Now a nice cozy, comfortable spot to do a few loads (though please follow the rules).









